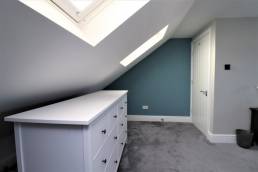For this loft conversion build in Beckenham, South East London, and involved converting the existing hip roof of the client’s property into a gable roof, as well as adding an en-suite bathroom to the new loft space. The project was completed over a period of approximately 12 weeks, with a team of builders, electricians, plumbers and decorators working on the project.
The first step of the project was to assess the feasibility of the conversion. We carried out an initial survey of the property and drew up plans for the new loft space, taking into account the client’s requirements and the structural limitations of the existing roof.
Once the plans were finalised, work began on the loft conversion. This involved removing the existing roof tiles and replacing them with a new gable roof structure. The builders then constructed new walls to create the en-suite bathroom, which included a shower, toilet and sink.
Next, we installed new flooring throughout the loft space, as well as adding insulation to ensure the space was energy efficient. The new staircase leading up to the loft was also installed, along with new lighting and electrical outlets.
The final stage of the project involved decorating the new loft space. The walls and ceiling were painted, and new skirting boards and architraves were added. The en-suite bathroom was fitted out with new fixtures and fittings, including a heated towel rail and extractor fan.
Overall, the loft conversion hip to gable build with en-suite in Beckenham was a success. The client was thrilled with the finished space, which provided a stylish and comfortable living area for their family. The new loft also added value to the property, making it a worthwhile investment for the homeowner.






















